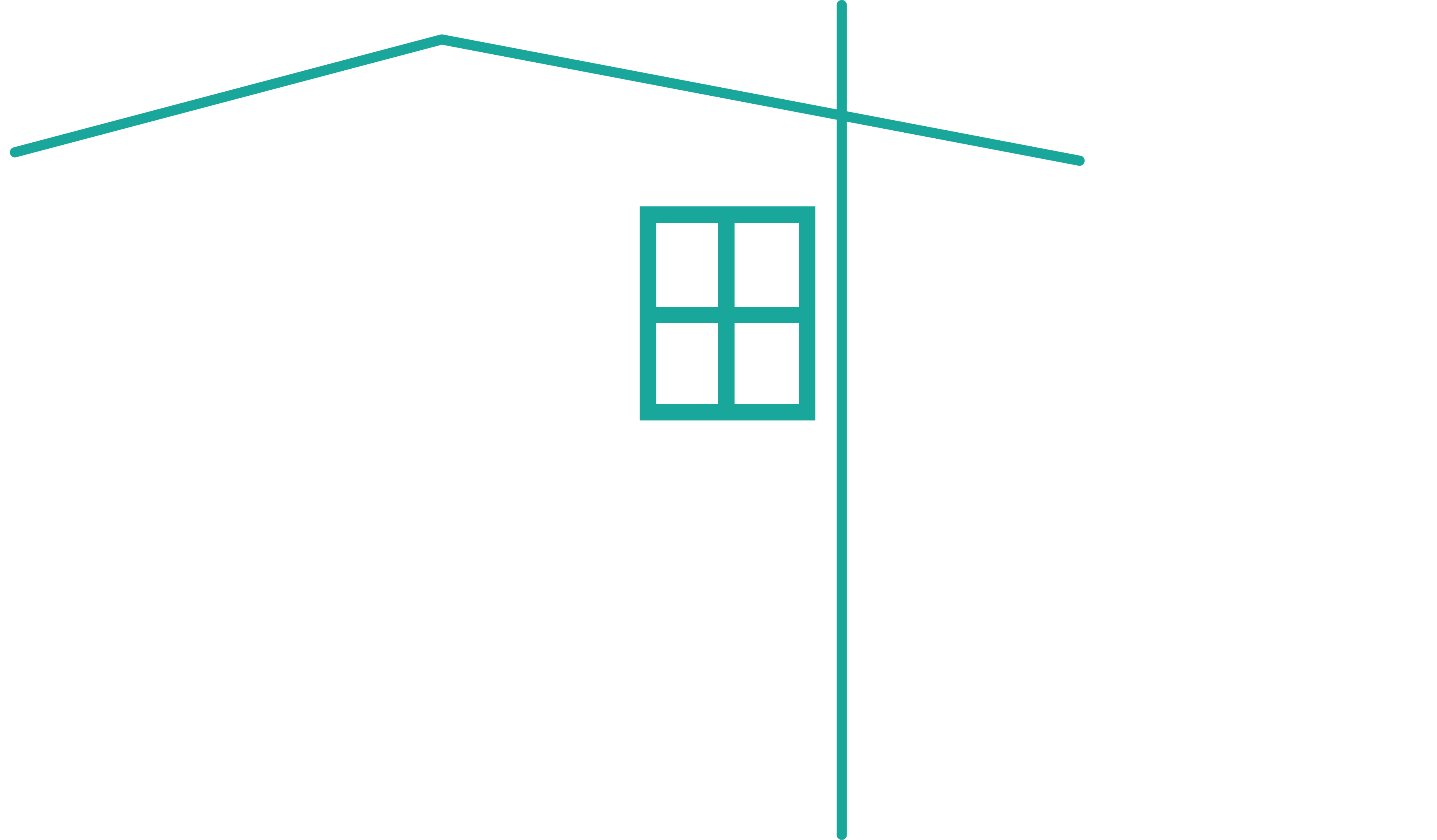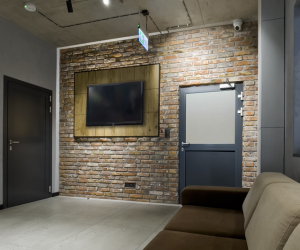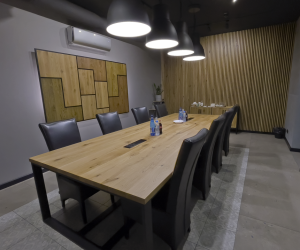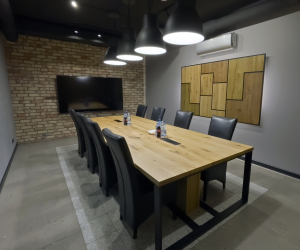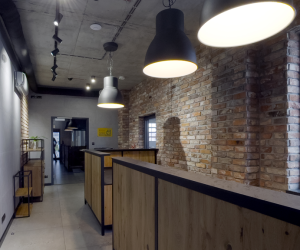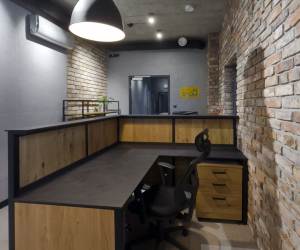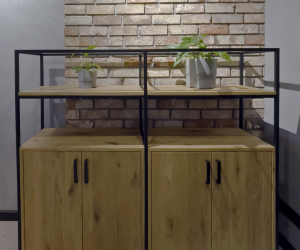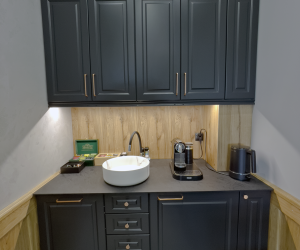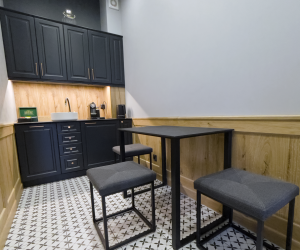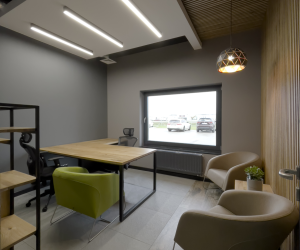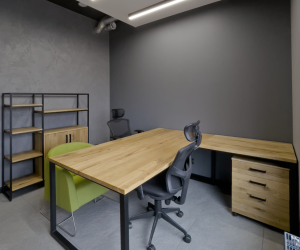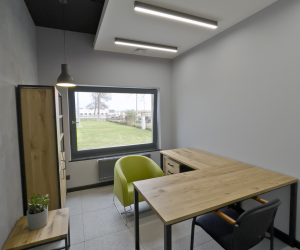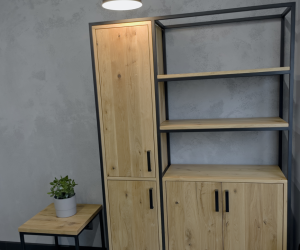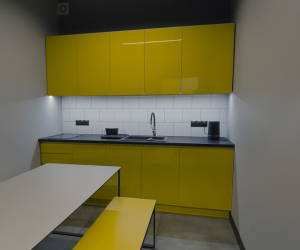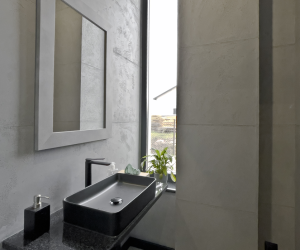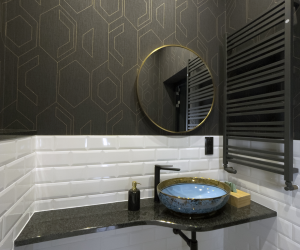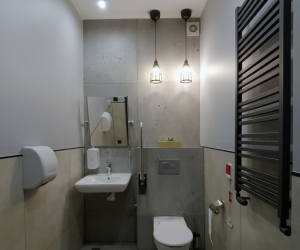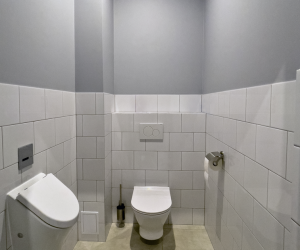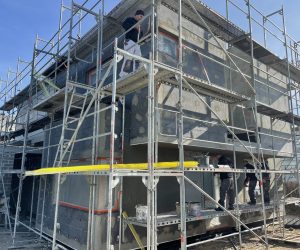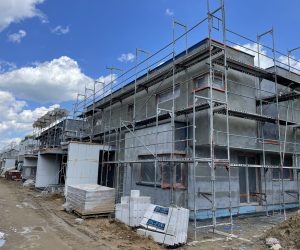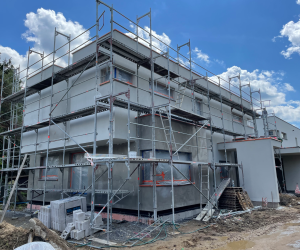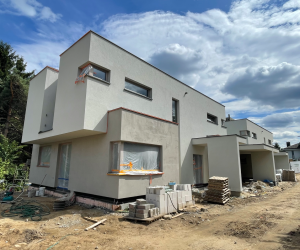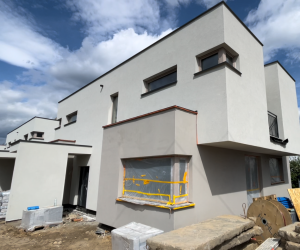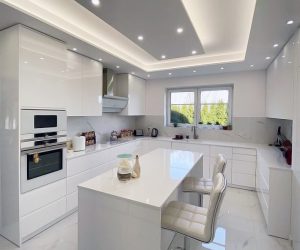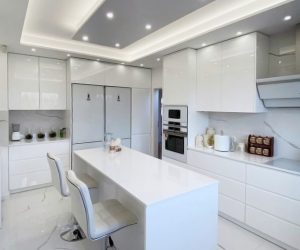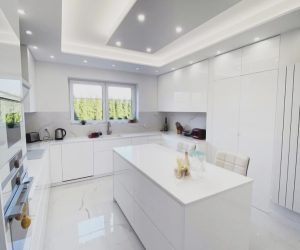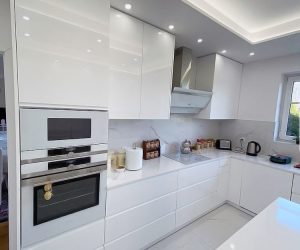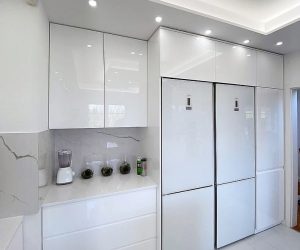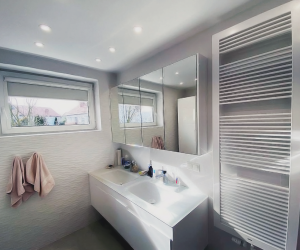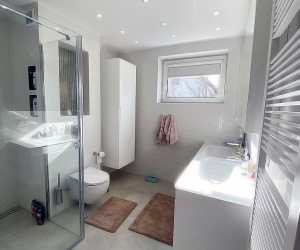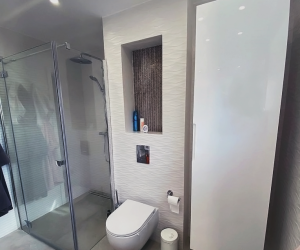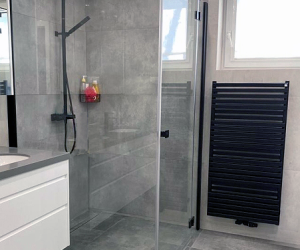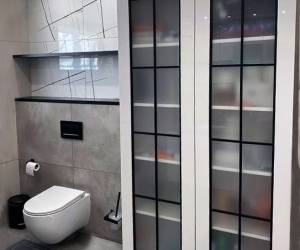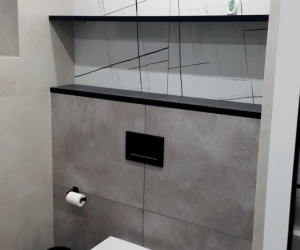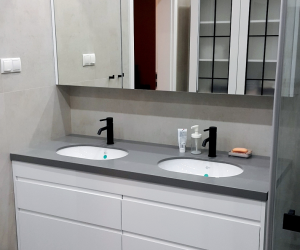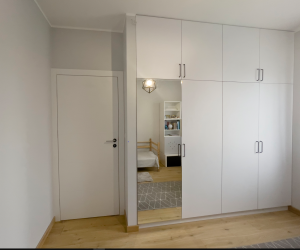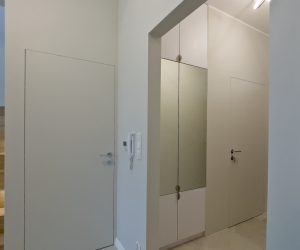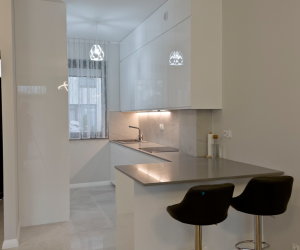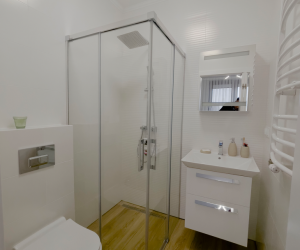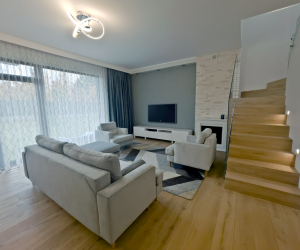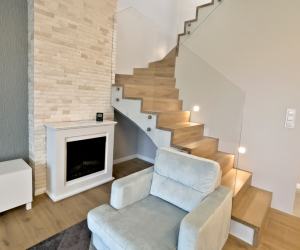SEE OUR REALISATIONS
Project theme: Service and Office Building
Service: Conceptual and detailed design, furniture design, author’s supervision
In this case, we took care of the design of all the rooms with different functions such as conference room, offices, cloakroom, social room, kitchen, WC, reception area, waiting room, etc. As part of the concept package, we also designed all the bespoke furniture in addition to the finishing materials. The entire project is in an industrial style. In the interiors we combined wood, architectural plaster, old bricks, with grey tones on the floors in large ceramic tile format. To emphasise the raw look, suspended ceilings were only partially used.
Project theme: Facades
Façade work carried out in an estate of detached houses. The scope of work included lining the building with polystyrene foam, studding, installing corners, window sills and skirting boards, and applying adhesive by embedding reinforcing mesh. Finally, mineral plaster was applied. The surfaces of the lower part were prepared for brickwork with the help of a stencil on the base of the thin-coat render.
Project theme: Residential
Service: Design, implementation, general renovation
We carried out a total makeover of the kitchen and bathrooms in a detached house. The kitchen was custom-designed using the latest solutions and technologies. At the clients’ request, we created a white sterile room with 60×120 gloss tiles, quartz worktops and gloss lacquered furniture. A large island created additional storage for dishes as well as a place for quick meals.
A bathroom in grey with black elements was realised for the young residents, and a second bathroom in more pastel colours for the parents. Both bathrooms feature large storage cabinets designed to measure.
Project theme: Residential
Service: Turnkey, bathroom design, quality control
The flat was finished with materials chosen by the client in a modern style. The scope of work included changes to plumbing and electrics, laying of tiles and terracotta, construction of suspended ceilings, painting, installation of lighting and sanitary elements. Bathrooms and WCs were designed according to the needs of the residents. All wardrobes and built-ins were designed and made to measure. We worked with external suppliers. Quality control of their work was one of our tasks.
